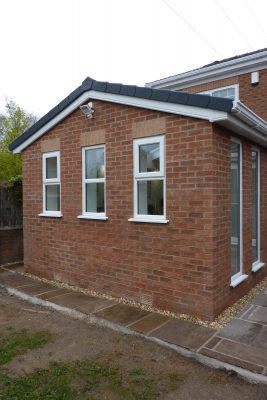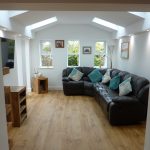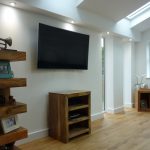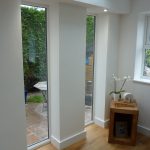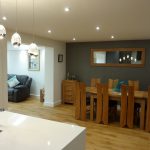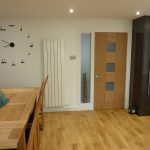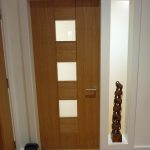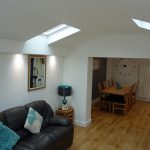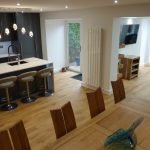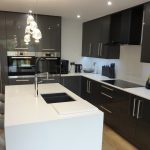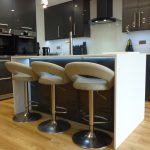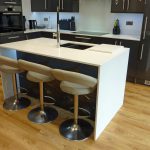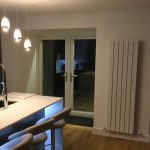Construction
- Location: Ashton under Lyne
- Installed in: 2018
Details:
Our customer had a conservatory that they wanted to replace with an extension, they then wanted the whole space to feel like an open plan modern space. We created access to the site by removing part of a garden wall and fencing, ensuring their home was not inconvenienced with unnecessary mess. We rebuilt the wall at the end of the project.
Tim completed the entire project including the design, dealing with planning and building control. The new extension has large Velux windows and lots of natural daylight. The new spacious dining room sits next to the impressive new kitchen with large feature island.
Even the entrance door from the hall into this new space has been redesigned to fit in with the modern feel of the home. We think the photos speak for themselves a stunning new space.
Other rooms completed for our customer
Bathroom and Ensuite.
Customer comment:
“As we approach the conclusion of the work, I thought I would take this opportunity to congratulate you and your amazing team on the superb quality and attention to detail you have displayed in every aspect of delivery and build. Nothing has been too much trouble and any concerns have been addressed promptly. We have been really impressed with the professionalism displayed by yourself and the team and will continue to highly recommend you to our friends and family.”
Mr & Mrs Evans, Ashton under Lyne 2018

