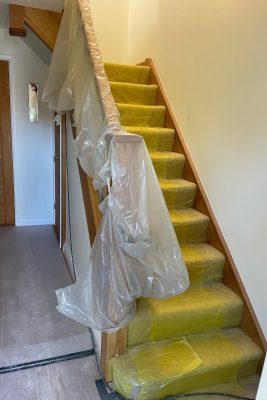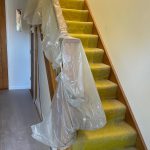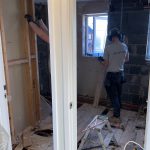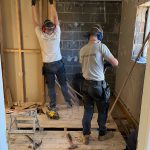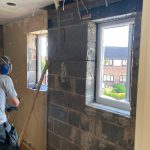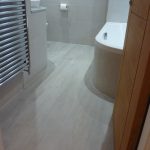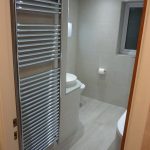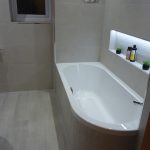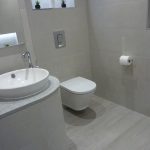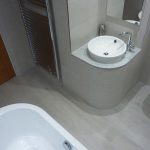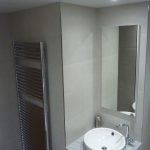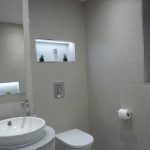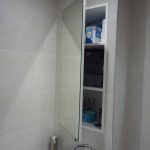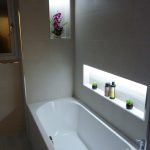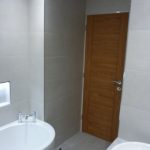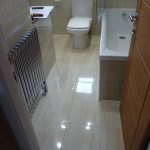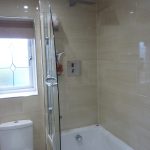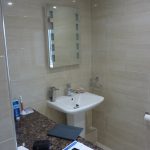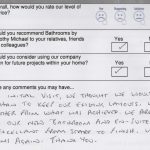Bathroom
- Location: Ashton under Lyne
- Installed in: 2022
Details:
Our customer wanted their bathroom and ensuite transforming at the same time. The old rooms had an airing cupboard in between and the bathroom had a ledge that was hiding the stair pitch detail beneath. The ledge really looked like an afterthought in the room, so Tim wanted to come up with a design which made better use of this space.
Tim reconfigured both rooms and you can see we stripped back even the internal wall to make the ensuite bigger whilst not compromising on the bathroom design. The photos show the room during the ‘rip out’ phase of the works and shows that we do not just create our new work over old installations. We take the rooms back to brick work, giving you peace of mind that the rooms have been prepared properly and that we have made use of all the available space.
In the new design Tim moved the basin onto the ledge area and provided a useful deep bespoke mirror cabinet behind the basin. The new toilet is no longer under the window and now has a feature recess above. The curved bath, and wall hung toilet give the illusion of more floor space. The full room was tiled and we even had some of the tiles cut into mosaics to go on the curved areas and at the back of the recesses. A beautiful bespoke room, built to last.
Two of our teams completed all of the work whilst our customer was on holiday.
Other rooms completed for our customer
Ensuite.
Customer comment:
“Prior to Tim’s initial visit, we thought we would have no alternative than to keep our existing layouts. We could not have been further from what was achieved. We are thoroughly delighted with our new bathroom and ensuite. The service and process was excellent from start to finish. Will definitely use TM bathrooms again. Thank you”
Mr & Mrs Kerfoot, Ashton under Lyne 2022

